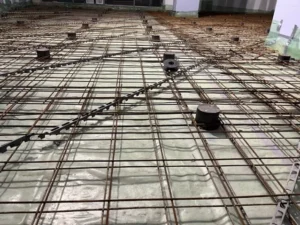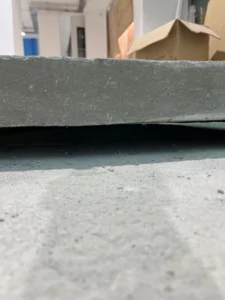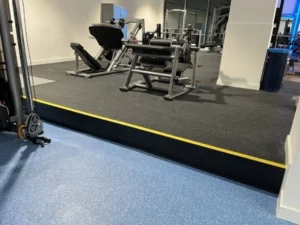If you’re a regular reader of our blogs, you’ll know how important noise reduction is when it comes to a fit out; sound pollution can contribute to stress and depression, sleep disturbance and cognitive issues as well as physical health problems.
Few fit outs are as important for noise and vibration reduction as those carried out for a residential development which includes the provision of a gym or general leisure facility. There will be people pounding on treadmills and jumping in rhythm at exercise classes, loud music, and probably a free weights area containing heavy training equipment such as medicine balls, dumbbells and kettlebells – some of which are likely to get regularly dropped on the floor. These sounds can travel through an entire building via its steel structure or concrete columns, causing widespread distress and even the threat of legal action against the landlord.
It’s in these situations that a concrete floating floor, which moves independently to the main floor and ceiling, can provide the ideal solution. They can be installed in any location providing that the floor can take the weight. If a landlord has specified a concrete floating floor, a structural engineer will provide assurance that the main floor is strong enough.

The process of inserting a concrete floating floor involves careful calculation. Initially, wooden shutters are placed round the area to create part of a ‘box-in-box’ construction, which can also include isolated walls and a suspended ceiling. Next, a 1000 gauge plastic damp proofing membrane is put in, followed by two layers of 30/40 mm reinforcing bar (rebar) or mesh held apart by metal cradles.
Once this is in place, the jacks are carefully and evenly spaced and fixed into position.

These are typically 25mm deflection powder-coated lidded springs which are designed to provide full stability to the floor along every horizontal and vertical axis. The next step involves liquid concrete being pumped in around them; the advantage of this is that it can be siphoned up to even the highest floors of a development. Once this has been done, the concrete is gently vibrated to shake the air out and ensure complete stability, before being left for around a week to ‘go off’.

Once it’s completely dry, the lids are removed and, using a special tool, the jacks are very carefully turned to raise the floor to the desired height. If a great deal of care isn’t taken to do this evenly, there is a danger that the floor could crack, so it’s only raised about 3 or 4mm at a time and the process can take a whole day.

The floor is now in place. It just needs a step to be created, as well as the final flooring to be laid for the gym, such as matting or vinyl, plus any further insulation material if necessary. You can actually see the floor move once it’s installed – try jumping up and down and you could spot it flexing by 3-4mm, although the maximum it could move would be up to 20mm.
We’ve used a gym as an example of a fit out for which a floating concrete floor is appropriate, but there are other applications which can benefit from this technology. For example, engineering businesses might need to run calibration tests which could be affected by adverse movement, or laboratories might need to ensure experiments are kept free from vibration in case the results are influenced.
Ensuring noise levels are acceptable is one of the most important considerations when Oakwhite undertakes a fit out for a gym or any other development. We have years of experience in getting this vital aspect exactly right, whether it’s via the installation of a raised concrete floor or any other sound reduction technique.
If you think a raised concrete floor may be what your next project needs, why not drop us an email, or contact us on 01403 586062 for an initial chat with our friendly and professional team.